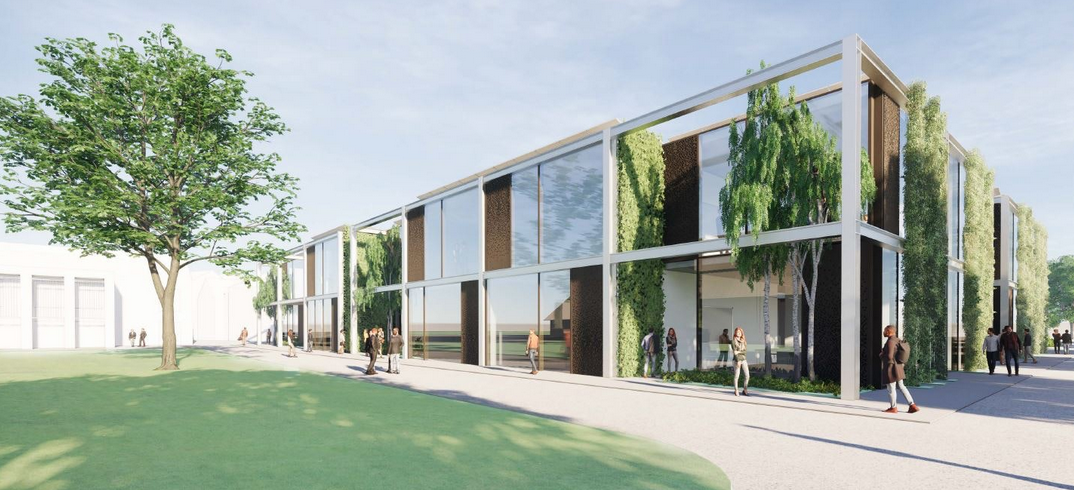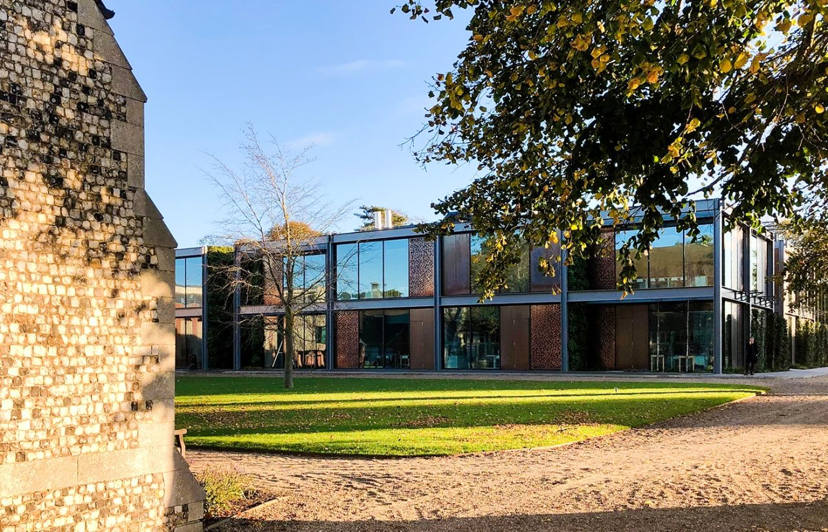
Dyson Building at Gresham’s School .
Clearwater worked with Lubetkin Prize and Stirling Prize winning and architects Wilkinson Eyre on the new Dyson Building at Gresham’s School. The building opened for the Michaelmas term 2021 is the new centre for Science, Technology, Engineering, Arts and Mathematics (STEAM) education.
The building, located in the heart of the Senior School site establishes state-of-art facilities encourages the pupils to have the time and space to engage in creative projects and, in the process, take different approaches to problem solving and learn to work collaboratively with others. By incorporating area outside the teaching spaces to provide flexible multi use zones that can be used as informal classrooms, and can also function as social spaces for quiet recreation and socialisation. The provision of these spaces recognises that learning does not stop outside of classroom doors and aims to create a campus where people can come together to share and exchange ideas in social learning spaces.
Art hubs, open stair/seating area, IT point and facilities turn the spine of the building into a proactive area of gathering studies. The internal configuration of the rooms has the workshops of the Art Department separate to the Science Department for sound-proofing reasons and external access matters.
Clearwater provided solar studies helping to optimise the ratio between clear and opaque surfaces, in order to control internal radiation both in terms of heating and natural lighting.
The building was primarily naturally ventilated with the heating provided by a ground source heat pump system. The ground array was located under the adjacent hockey pitch to provide 250kW peak heating and hot water. The uses of the GSHP reduced the target energy of the building by 30%. A 100m2 photovoltaic roof array was also incorporated to articulate the roof.
Local extract ventilation was provided to the machine workshops and to the fume cupboards with smoke control to the basement and central atrium.
As part of the project Clearwater were involved with the enabling works with the demolition of existing buildings, diversion of below ground services and reinforcing the utilities including a new transformer.
Following the successful tender of the project to the main contractor Kier, Clearwater were novated and continued with the production of the Stage 5 construction information through to the commissioning management and handover.


