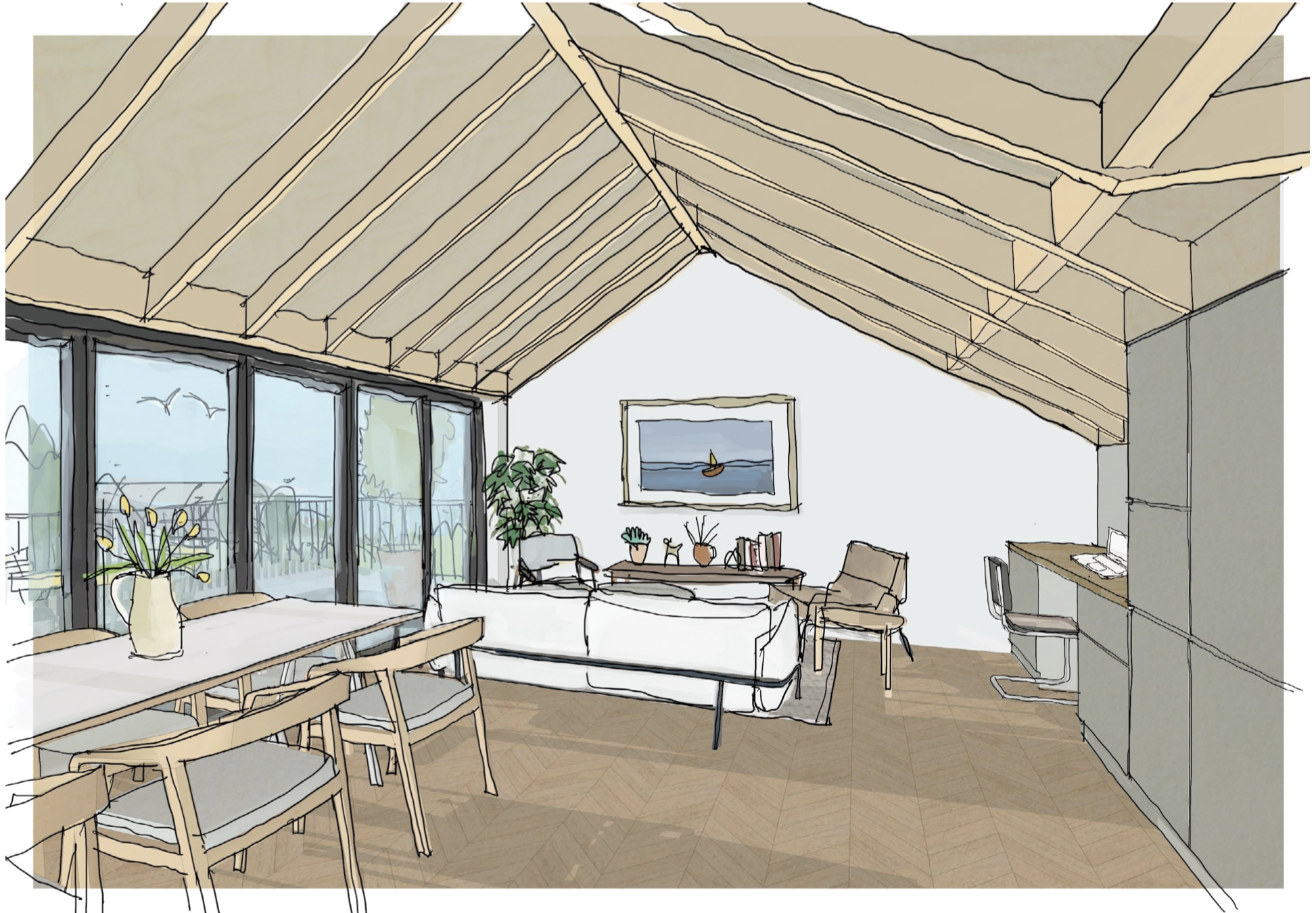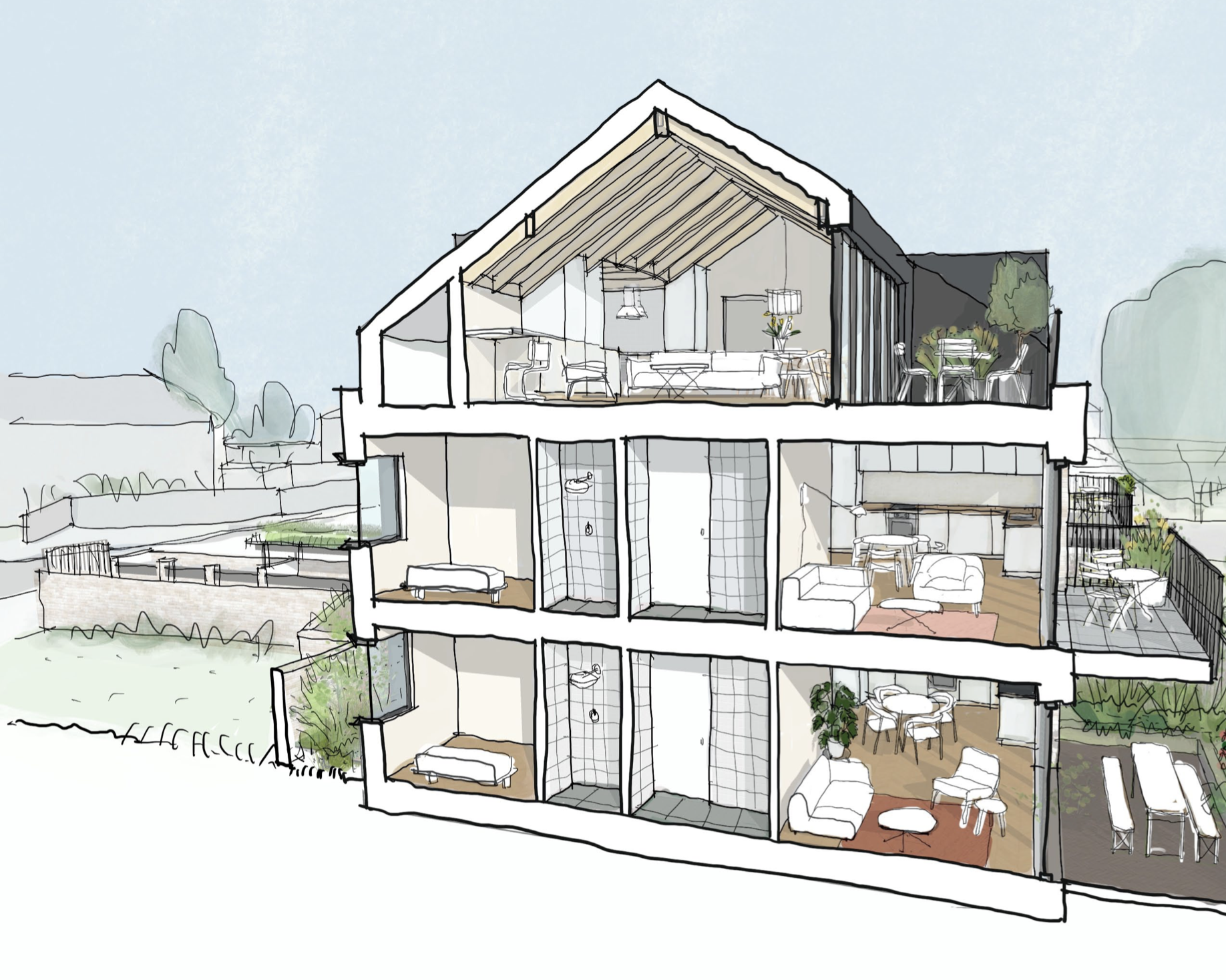
Priors Croft .
Working with BeWa Studio, Clearwater developed concept proposals through to Stage 4 tender for a the construction of a three-storey building to provide 5 residential units; one 3-bedroom and four 2-bedroom apartments in Walthamstow, London.
To satisfy the planning requirements for the Greater London Authority (GLA), Clearwater developed a design informed the Architects of fabric requirements and preventing cold bridging and prepared energy assessments (April 2020) to demonstrate the calculations to meet the carbon reductions required.
The development applies an energy hierarchy to first reduce carbon dioxide emissions and the energy consumption by reducing demand. This is achieved by incorporating passive solar gain, reduced heat loss from the building by incorporating very good U values and air tightness, as well as proposing efficient mechanical ventilation systems with heat recovery and efficient lighting.
Following application of implementing design principles to reduce energy demand an appraisal of renewable technologies was carried out to determine the most suitable method of generating on-site energy to offset the development’s energy consumption with the result that air source heat pumps best compliment the building’s design, scale and location, although an acoustic enclosure has also been developed and included to prevent noise disturbance to the neighbours.
Energy usage and carbon dioxide emission rates were calculated using the 2012 Standard Assessment Procedure (SAP) based upon the fuel carbon factors from ADL2A 2013. These were then been converted using the SAP10 carbon factors using the GLA Carbon Emission Reporting Spreadsheet.
After assessment through energy efficient design measures and the incorporation of a communal air source heat pump system for the proposed new Priors Croft development, the reduction in carbon dioxide emissions is calculated to be 60% lower than those of the 2013 Building Regulations.

