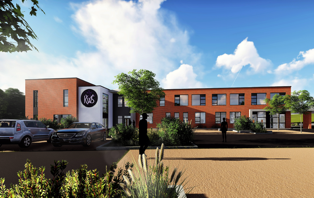
Katherine Warington School, Hertfordshire .
Clearwater Norwich, on behalf of Integral Building Services, were employed to undertake the mechanical and electrical design for the Katherine Warington School and sports centre facilities.
Our company was employed to take the design from conception through to a Stage 4 coordinated design; we are currently taking it through the construction stage. On completion of the project, associated record drawings and documents will be provided to the end user.
The new school consisted of two buildings. The main school building was designed to house 1400 high school and sixth form pupils. The second building was the sports centre which consisted of a four court, multi-use sports hall as well as changing facilities for both the internal sports hall and external multi-use pitches.
The capital value of the Katherine Warington School mechanical and electrical services installation was £7m and is due to be completed in 2019.
The project made use of hybrid natural ventilation to support the thermal comfort requirements of the occupants in each teaching space.
As part of the energy efficiency design strategy for the building, a photovoltaic array was specified.
Both the community and the school will be using the sports centre and so an appropriate design was implemented that met the needs of all stakeholders, including flexibility within the lighting and ventilation design to allow formal events, such as examinations, to take place within the space.

