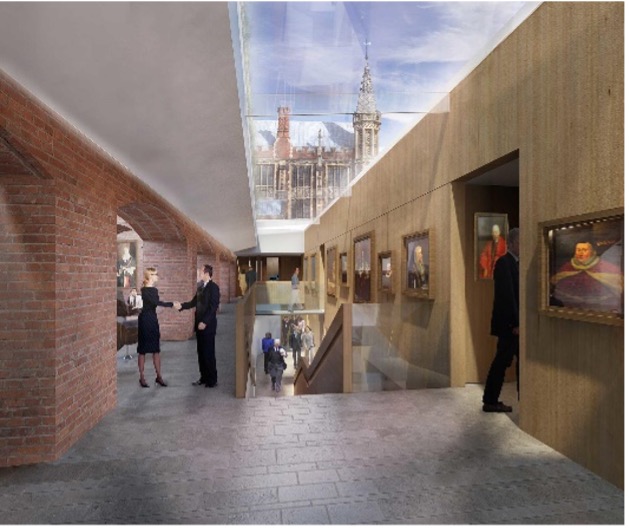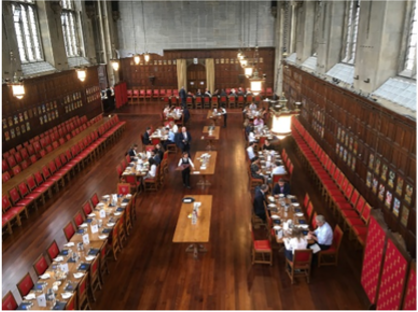
The Honourable Society of Lincoln’s Inn, London .
Clearwater worked alongside MICA Architects to provide the mechanical and electrical design proposals for the development works forming part of the overall masterplan at the Honourable Society of Lincoln’s Inn in Holborn London.
The Inn, situated on Chancery Lane, dates back to 1422 and occupies a 4.5ha site beside the Royal Courts of Justice. It is surrounded by a brick wall separating it from the street, this was first erected in 1562. The Inn consists of several buildings, Old Hall, Chapel, Great Hall, Library and the Gatehouse, as well as the squares, Old Square, Old Buildings and Hardwicke buildings.
The Hall and Library Buildings form the focus of communal activity and are at the collegiate heart of the Inn. The buildings house the Library, Dining Hall, Common Room and catering and event facilities. The upper-ground floor provides the visitor reception, Treasury Office and approximately one third of the Inn’s administrative offices.
The masterplan proposals will give the Inn much-needed new facilities including barrister training spaces and new library accommodation. The project includes outline proposals, historic research and a comprehensive review of the building stock.
Clearwater were responsible for providing Mechanical & Electrical design for the new extensions to the Great Hall and Library. The development consisted of two new build extensions; the East Terrace Education Suite with advocacy rooms and a lecture theatre, and the Library Extension with administration offices, archive storage and reading areas. The strategy for the design of the building engineering services was to provide a safe and comfortable environment for the occupants, using energy efficient design principles to create a sustainable, effective and flexible exhibition and workspaces. The Great Hall and Library will remain occupied throughout construction of the new extensions.
The estimated construction value of the works is £22million.

