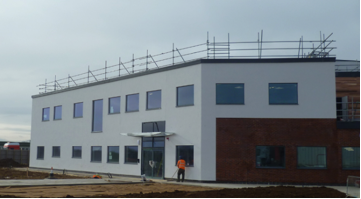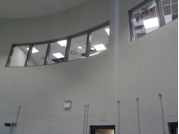
High G Training Facility, RAF Cranwell .
Clearwater Norwich was employed on behalf of Integral Building Services to undertake the mechanical and electrical design for the new High G Training Facility at RAF Cranwell.
Our company developed the initial Stage 3 mechanical and electrical design through to Stage 5 coordinated installation drawings. Upon completion of the project, a full level of detail (LOD) 500 record Revit model was completed including all construction operations building information exchange (COBie) data.
The facilities included a G-force simulating centrifuge as well as several learning spaces, offices, maintenance areas and changing facilities. Thermal comfort was of key importance to the occupants within the property due to the practical nature of the activities being undertaken.
The project had a number of low energy and sustainable features. These included air source heat pumps providing the heating, cooling and domestic hot water within the building. A photovoltaic array was utilised to increase the sustainable nature of the project. These attributes helped to achieve the target rating of DREAM Excellent.
The large machinery within the property meant that there were large areas of mechanical cooling required to maintain internal temperatures.
The training facility had to also be mechanically ventilated due to acoustic difficulties from being located on an air field. To improve the efficiency of the ventilation, variable air volume was used based on CO2 and temperature sensors within the occupied learning and office spaces.
The capital value of the High G Training Facility was £2.5m and it was successfully completed in 2018.

