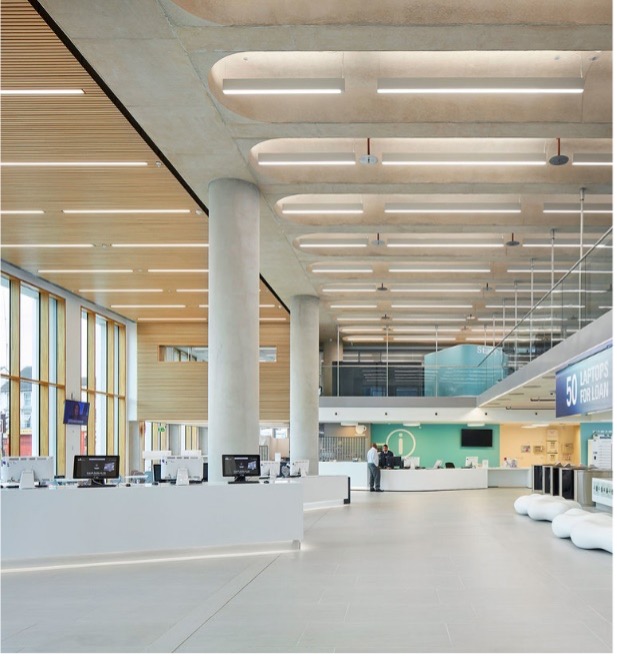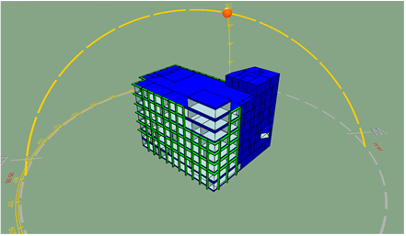
University of Bedfordshire, Library .
Clearwater Norwich, on behalf of Integral Building Services, were employed to undertake the design of the mechanical and electrical services for the University of Bedfordshire Library.
Our company was employed to take the design of the MEP services from a Stage 3 developed design through to Stage 5 construction issue drawings, as part of the design we also undertook the thermal modelling of the building in IES virtual environment modelling software. On completion of the project, associated record drawings and documents were also provided to the end user.
The building is 9 storeys high and is also connected to the adjacent Campus Centre and Business School at first floor level by a glazed link bridge. The building is open 24/7 and 365 days per year and incorporates space for collaborative and group study as well as carefully arranged space for silent, individual study.
Fresh tempered air was provided to all floors of the building using roof mounted air handling units with the supply and extract ductwork dropping down to serve the floors within the primary service risers located to the north and south of the building. Ceiling mounted chilled beams where also installed to work areas to provide local cooling - roof mounted air-cooled chillers provided the chilled water to the beams.
As part of the energy efficiency design strategy for the building, the existing CHP unit in Block G was used to act as the lead heat source for the building with condensing boilers being used to supplement the heating load.
To obtain the required BREEAM excellent rating, Clearwater carried out full life cycle costings for the mechanical and electrical services within the building.

