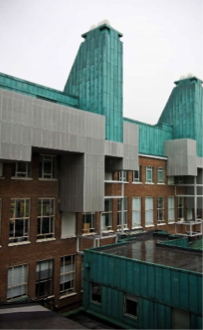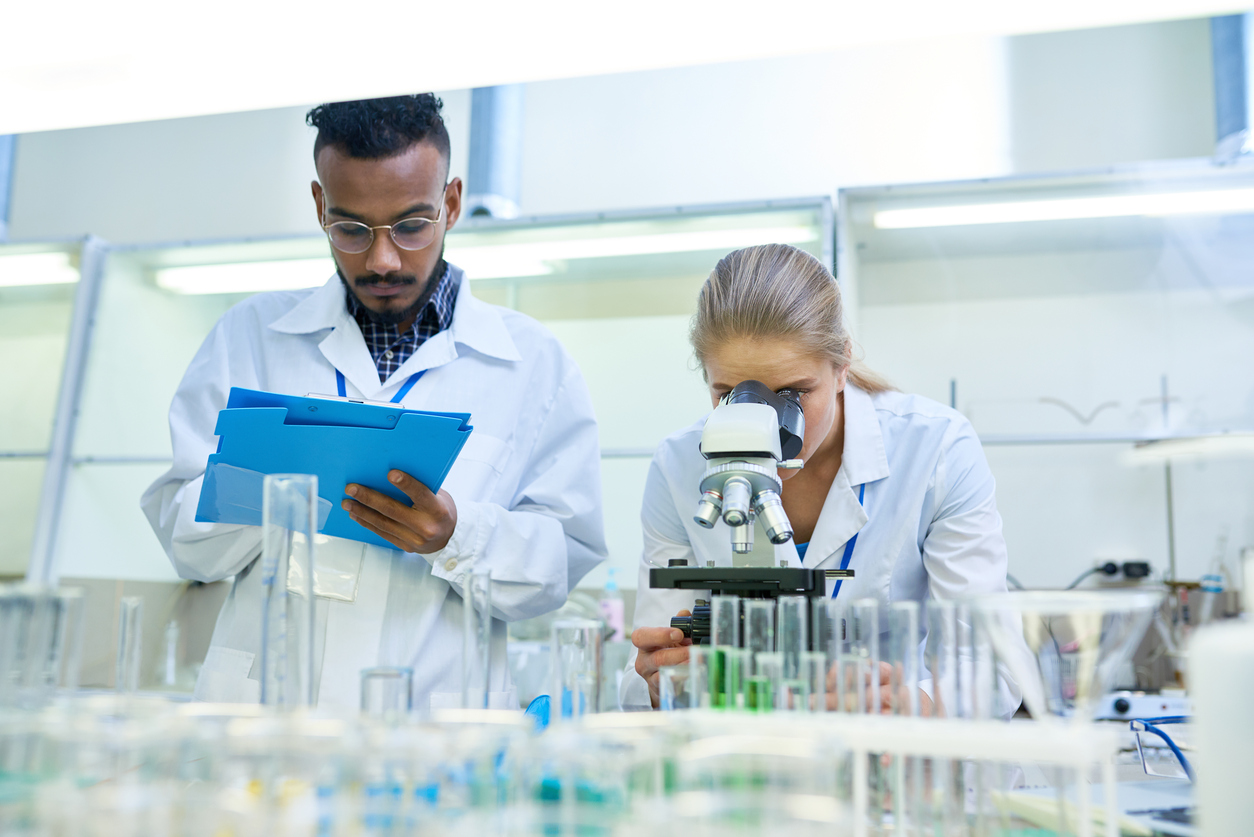University of Cambridge, Department of Chemistry .
|
Clearwater Norwich was employed to undertake the mechanical and electrical services design for the refurbishment of Laboratories 177 and 288 within the Department of Chemistry building. Our company was employed to take the design from a Stage 3 developed design, produced by a separate consultant, to a Stage 4 coordinated technical design then on to a Stage 5 construction design. On completion of the project, associated record drawings and documents were provided to the end user. All the existing building services within the laboratories were stripped out, with the piped mechanical and electrical services being taken back to the connection points with the main infrastructure located in the risers. The ventilation systems were replaced in their entirety with new energy efficient plant being installed in the existing plant rooms. |
The laboratory spaces contain fume extract cupboards, research work areas, write up spaces as well as ancillary freezer and instrument rooms. These areas were provided with new ventilation services from new dedicated energy efficient air handling units incorporating heating and cooling coils to provide tempered air to the spaces, together with dedicated extract systems to the fume cupboards.
|
The capital value of the mechanical and electrical services installation for the refurbishment of the Laboratories was £1.4m with the project due for completion in September 2018. To fully coordinate all the mechanical and electrical services with the existing architectural and structural elements in the Laboratories and plant rooms, a full 3D scan of the spaces was undertaken from which a complete 3D model of the areas was produced in MEP Revit. This provided a real life environment in which to coordinate the services. |

