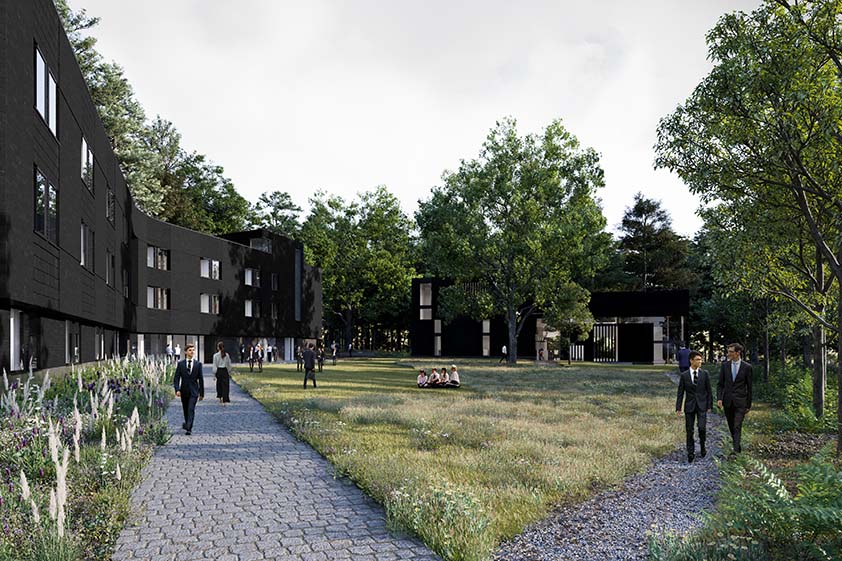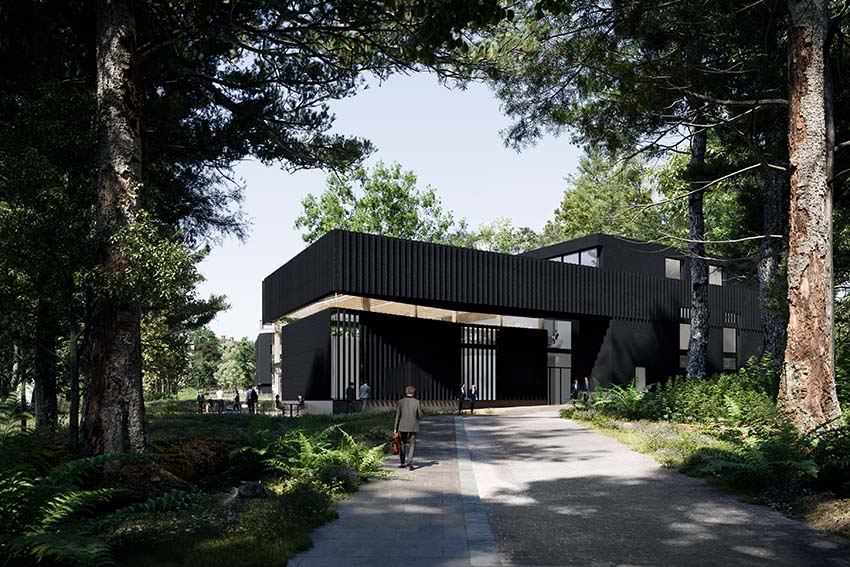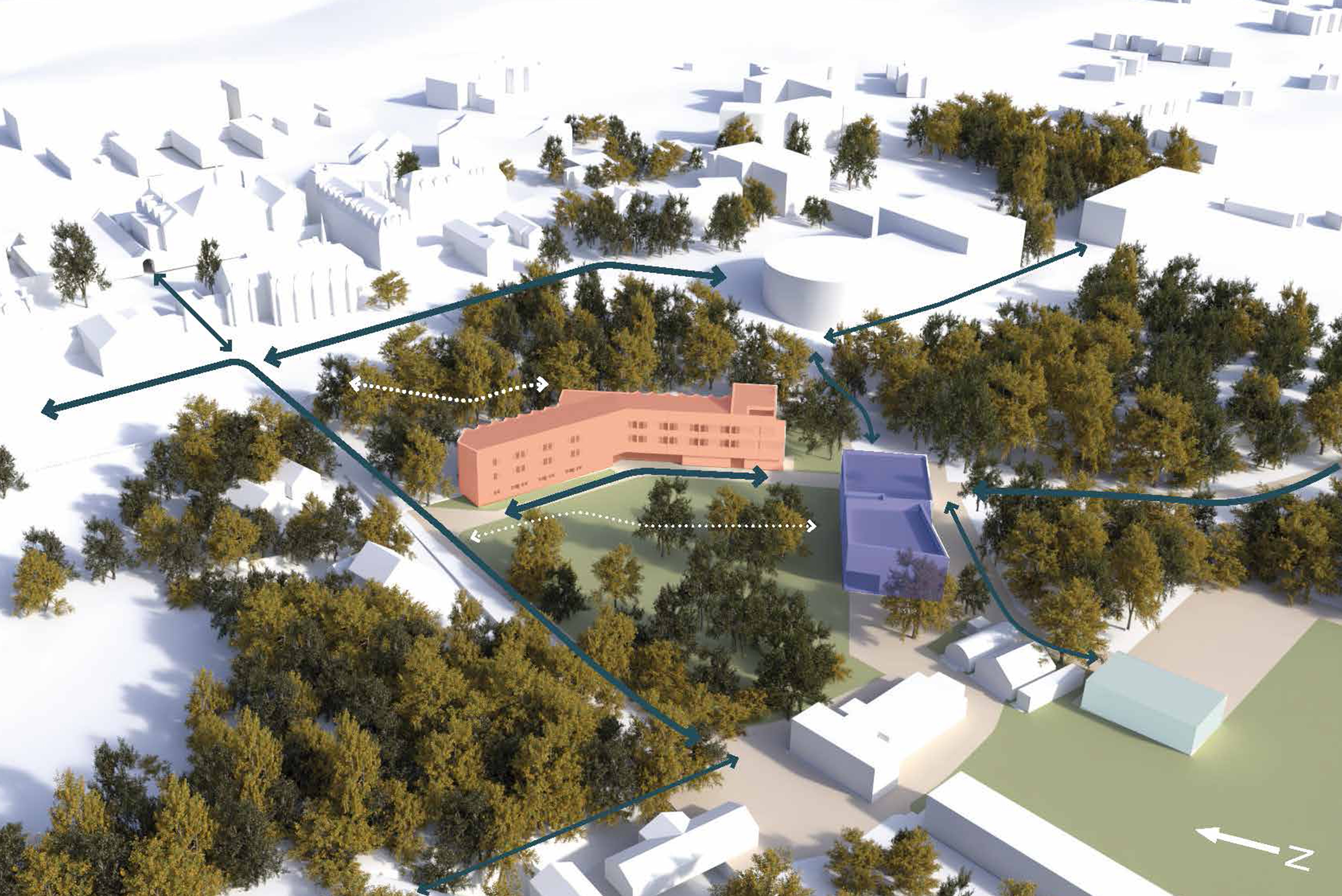
Wellington College .
The project a new Woodland Quad comprises of three new buildings on the Wellington College campus. The new buildings consist of a day house (Raglan House), 70 en-suite bedroom boarding accommodation (Victoria House) and Energy Centre.
Working alongside MICA Architects, Clearwater have produced the MEP design with a mix mode ventilation approach with openable windows modelled to prevent overheating and mechanical ventilation with heat recovery to reduce energy in the winter and to ensure good air quality. A Ground Source Heat Pump (GSHP) system providing all the heating and hot water for the new Quad. Heating is provided by a combination of low temperature radiators and underfloor heating with the hot water generated locally from heat interface units to negate any issues with hot water storage, scalding and potential legionella. Such a strategy also compliments a GSHP system and coupled with good insulation and the ventilation strategy the project is estimated to use 15% less energy than the RIBA 20230 Energy Target.
As part of the project the new Energy Centre replaces 1MW of boilers for the Great School heating and hot water, involving close planning with the College to minimise disruption to the college’s operation.
The project is around 4000m2 with a budget of £12.25m


